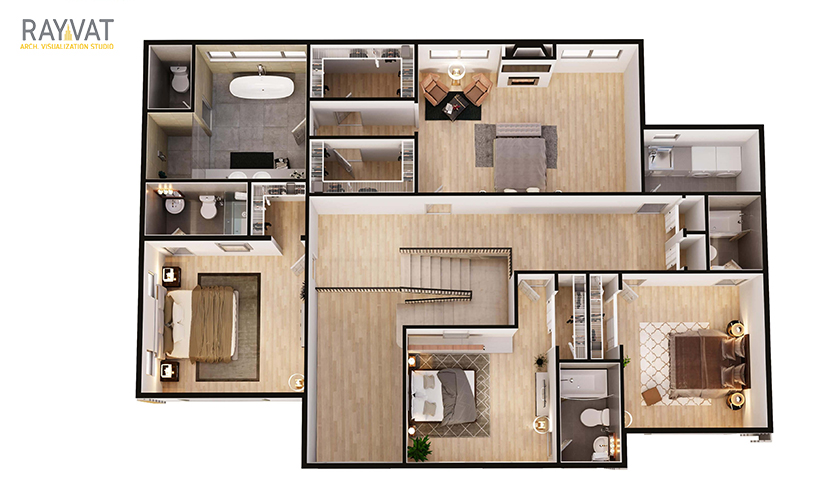
A floor plan represents the interior of a structure, whether it’s a residential building, an office or an industrial structure. Previously, floor plans were carried out on paper (2D) and, usually, failed to deliver the appropriate impression, particularly to laypeople. However the rising demand of computerized, interactive and online 3D floor plans has totally changed everything.
Various computerized software’s are available today for architects and engineers to create 3d floor plans. Technology has made their task less complicated as there are predefined symbols that can be dragged and drop into the stage. There are two types of floor plans- 2d floor plans and 3d floor plans. 2D plans are flat layout CAD drawings of the entire building floor. The creator only utilizes 2 planes- x and y or the length and the width. Whereas, a 3D Floor plan includes 3 dimensions i.e. length, width and depth or height. 3D Floor plans rendering allow you to view the layout in any orientation and angle and provide a far more realistic touch to the layout of the building. Most engineers these days utilize this to exhibit the layout of a plan as it is more accurate and appear more like the actual floor design.
3D floor plans are generally built to scale and incorporates walls along with floor, ceiling is cut away to provide a comprehensive view of the interior. It is generally a small-scaled version of the exact layout of the floor with different rooms, spatial allocation, fixtures, furniture, sinks and other elements of the floor. It also exhibits the hallways and patios of the building’s floor. A floor plan may also incorporate electrical layouts and finishing details. Architects and Engineers also include construction process in creating the floor, standardized symbols and terminologies in the floor plans. This way, even other architects or engineers not associated with the project can comprehend the layout of the entire floor.
Few of the significant benefits of 3D Floor Plan are as follows:
- View the space allocation or volume in all rooms
- Illustrate association between rooms
- Helps visualize how a room appears with furniture
- Outline entry and exit points and window locations
- Remarkable reference for planning decorations or renovations
3D Floor plans are more challenging to execute and need much more effort and time to finish. However, it provides a more accurate design and more presentable layout of the building’s floor. It provides the end users with a better architectural visualization of the layout and interior design of the floor plan. Not all your clients are aware of conventional symbols which are utilized in 2D floor plan design. However with 3D designs, it becomes easier to comprehend symbols, architectural and engineering terms. The architects can also exhibit their clients the exact color and designs of the walls and furnishing. This way, the clients can provide precise modifications on aspects that they want to be enhanced. It will also become convenient for both clients and architects to view the elements needed to be added or modified prior to designing and construction.
Contact us here for your next real estate development.