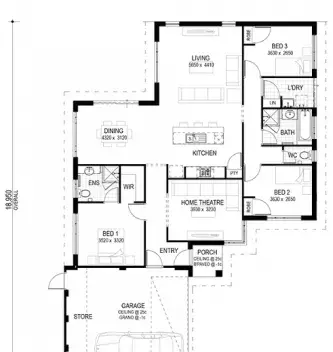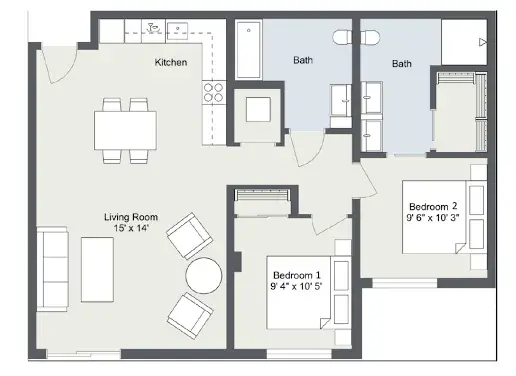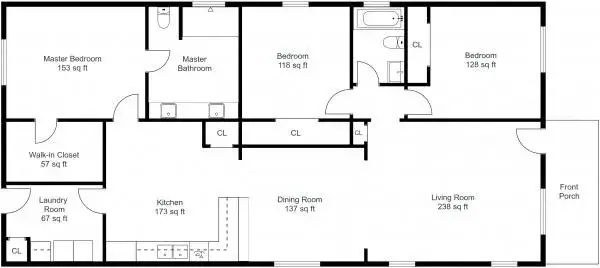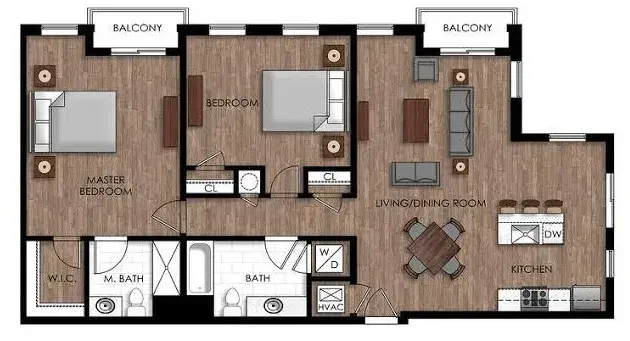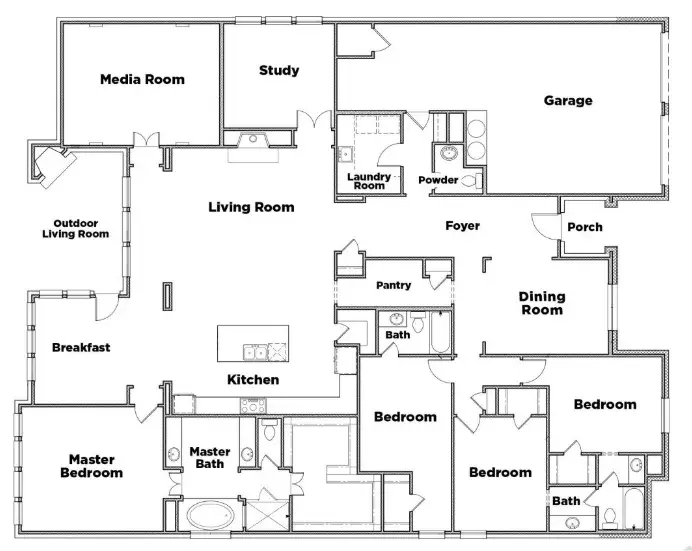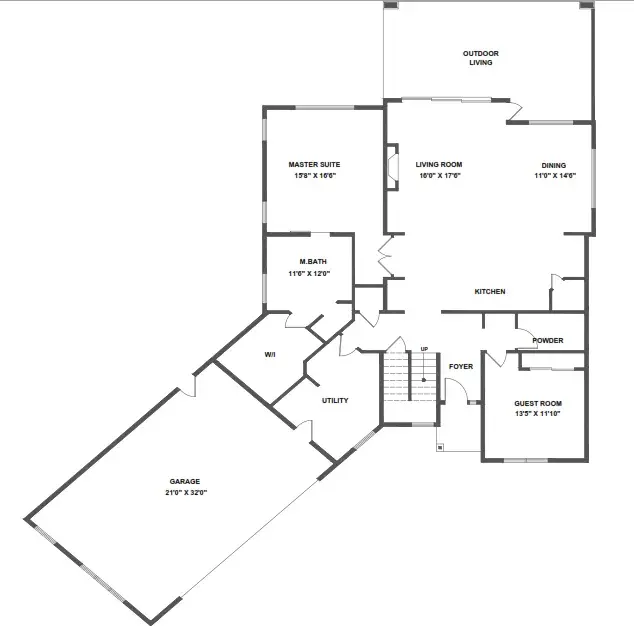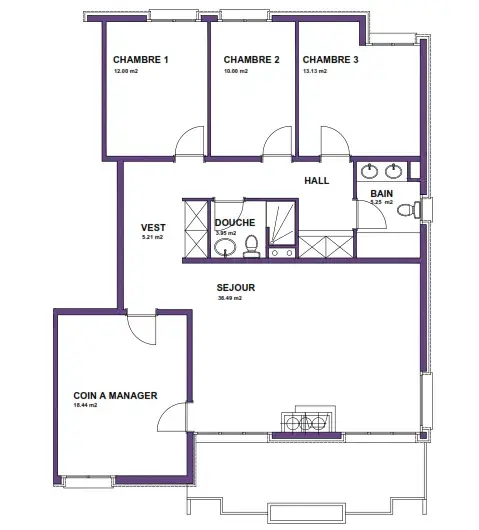Architectural Floor Plan Rendering
Plan drafting solutions for property marketing needs. Utilize the most basic element of real estate marketing; a 2D Floor plan to showcase the space planning and provide the potential buyers with an actual representation of the property in the simplest way.
Our 2D floor plan rendering services for real estate offer best quality visualizations and experience, our intuitive floor plan design looks in 2D Floor Plans, and introductions for Real Estate Floor Design provides custom-built experience for the viewer which makes them feel excited and creative with real-time experience.
Our 2D Floor Plans are high-resolution and optimized for web publishing and print. Create standard floor plans, colored floor plans, or plain black and white floor plans. You can download or print your floor plan in multiple formats and scales to suit your particular project needs.
Standard 2D Floor Plans
Standard 2D Floor Plans provide a clear overview of the property layout. Include only the interior layout or show the entire property layout including exteriors. Common wet-zones like bathrooms are indicated in blue color. Add some furniture to show furniture layouts or else leave your floor plan unfurnished. Standard floor plans are best for real estate listings, and home renovation projects, such as home remodels.
Black and White Floor Plans
2D black and white floor plans look clean and professional. These types of floor plans are best for interior design proposals, building and use permits and home and energy appraisals. Include text, symbols, and labels to indicate relevant information such as property orientation, area, appliance locations, and more.
Colored Floor Plans
Create colored 2D floor plans with zone colors and flooring materials. Add room colors, wall colors, and text colors. Customize 2D floor plans to match your project type or branding. With more than 20 customizable settings, it’s easy to create the 2D floor plan variant you want. You can also create a 2D Floor Plan profile to get the same look every time.
