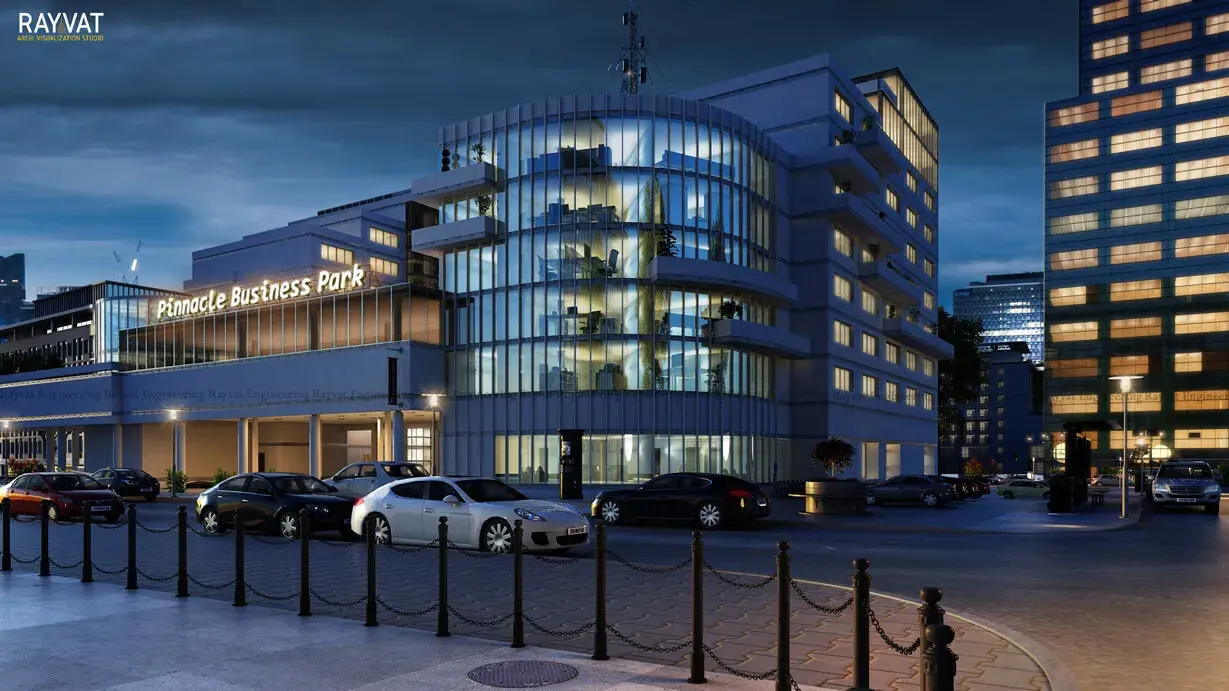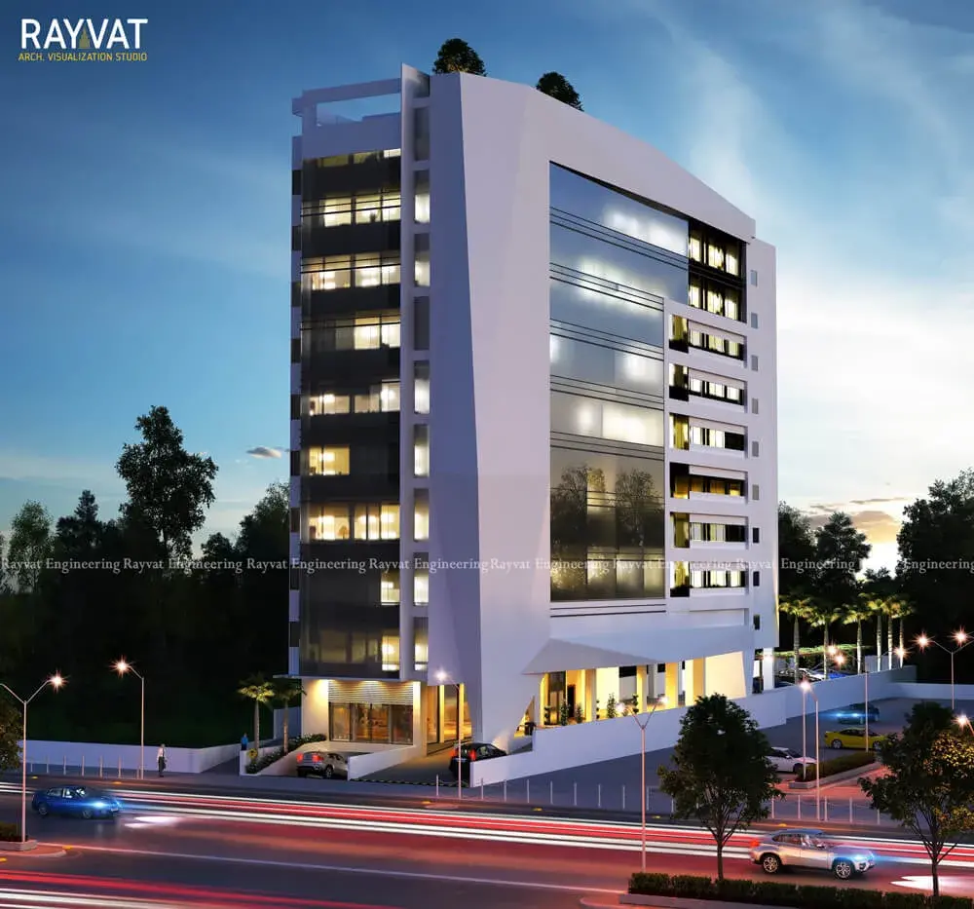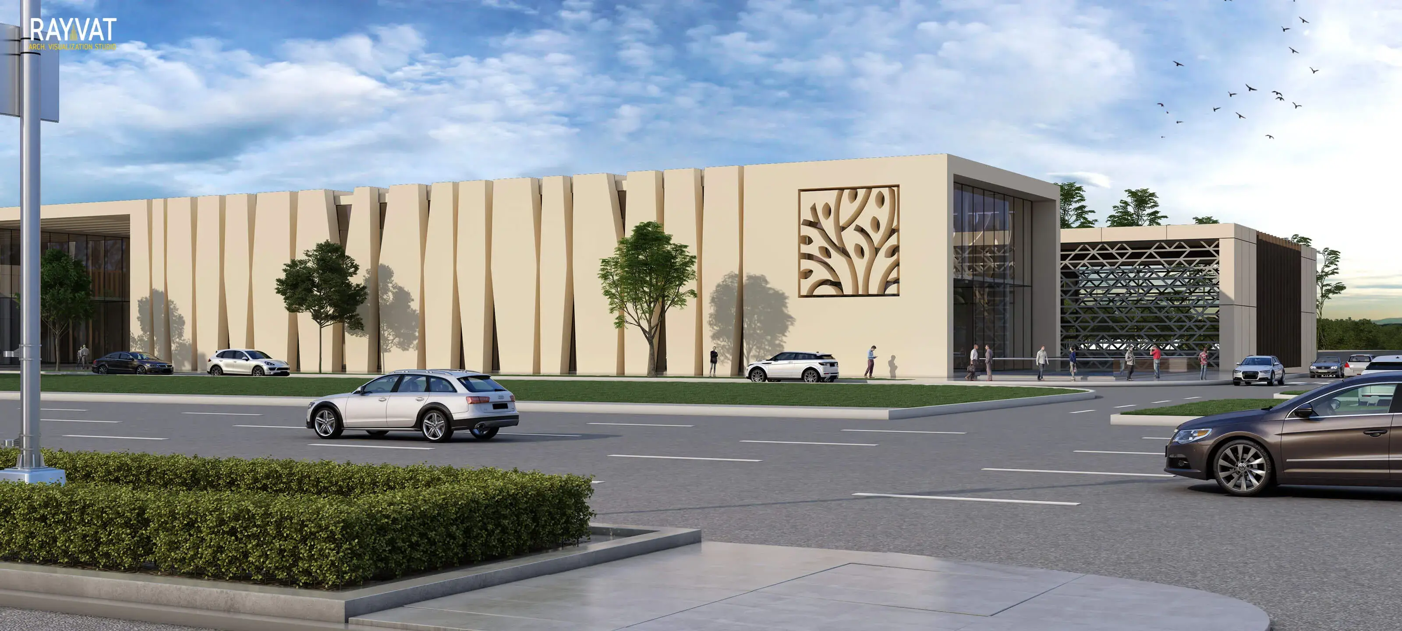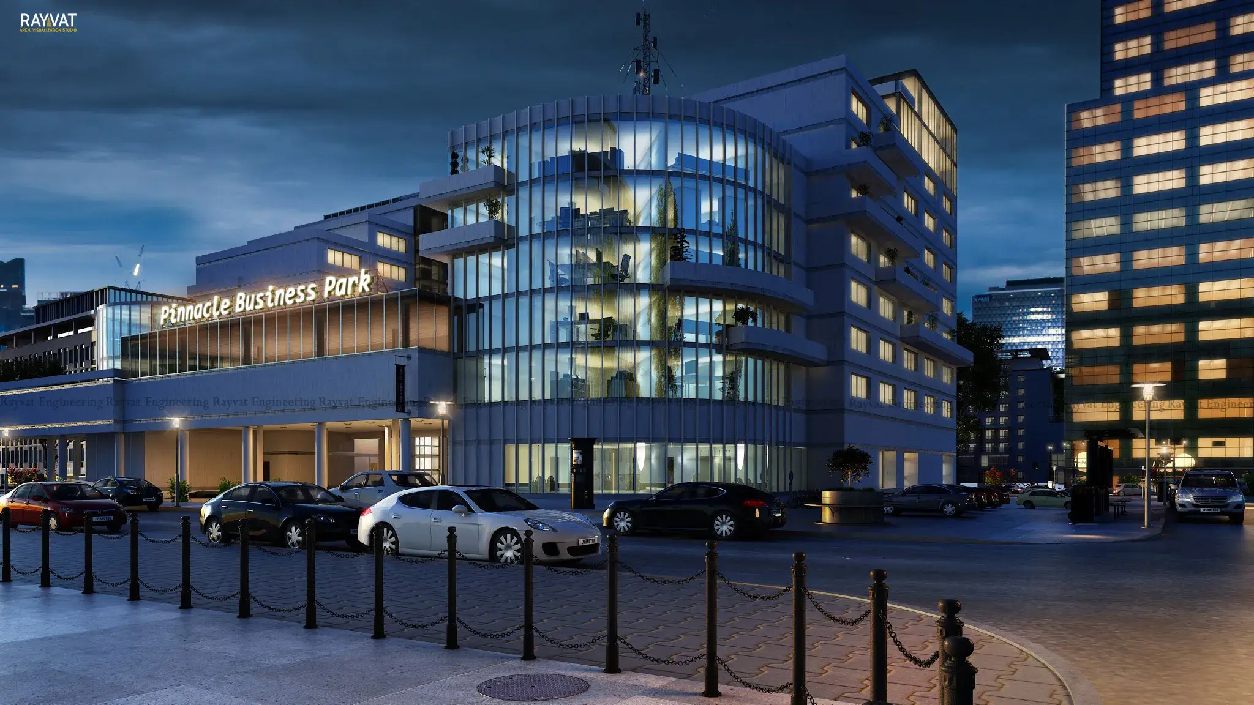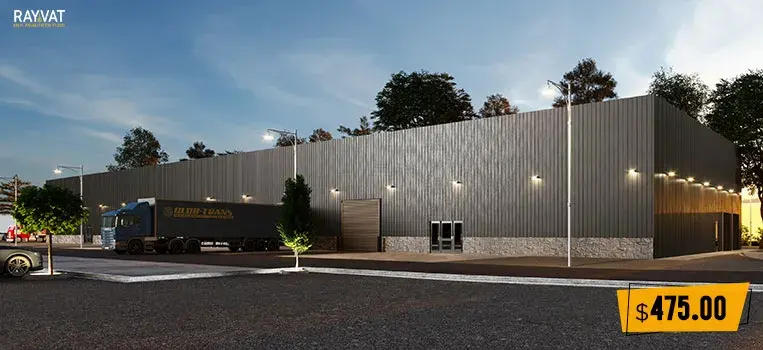3D Architectural Exterior Rendering
A building lasts many generations, sometimes it takes the mantle of an heirloom. The earlier practices of sketches and paintings to display designs have paved the way for high definition visual renderings that accentuate the design presentation.
Before construction, it’s imperative that the design is frozen with the consent of all stakeholders. This ensures that costly reworks are avoided before the time of actual construction. High-quality 3D Exterior Renderings by Rayvat Rendering Studio eliminates the conceptual obstacles and lets designers pour more of their attention into focusing on bringing their visualizations to life.
We typically execute Exterior 3D Visualization Services that span a range of sizes, e.g., Residential, Commercial, Institutional, Abstract, etc. each with their own distinct identity. Be rest assured of high-quality street-level views, frontal, and side renderings and community mapping to showcase your property as a differentiated project .
Our experienced 3D Exterior artists offer an enhanced level of customization to you ranging between lighting options i.e. dusk, dawn, cloudy, etc. while also incorporating specific details of the plantation, foliage, etc. into the renders.
Get ready for a new look, and a new place ready to move in. Contact Us to discuss your 3D Rendering Need.

