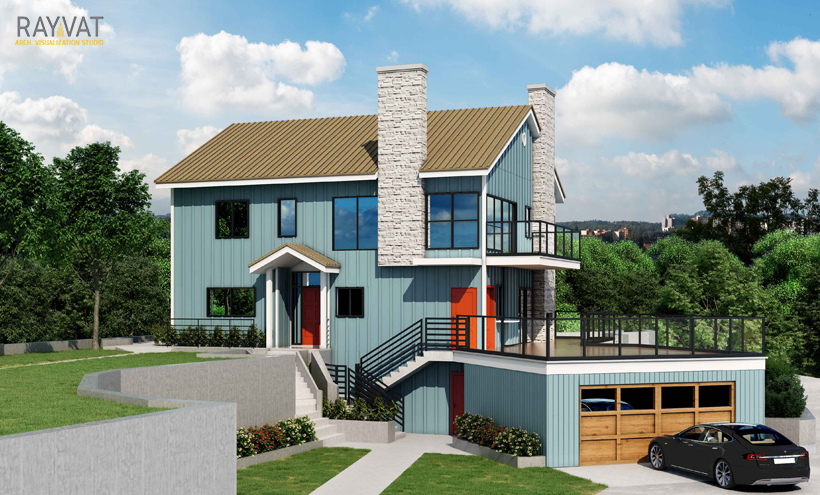
The world is changing. The way we live, the way we work and how we think about architecture are all being affected by this change. Architects need to be aware of these changes in order to stay relevant in the industry.
We know that 3D rendering has been a huge part of our lives as architects for years now but what will it look like in 2021? How will it evolve to meet new challenges or face new opportunities? In this post I’ll discuss some predictions for 3D rendering technology and architecture design over the next few years so you can get an idea of where things might be headed and start planning ahead accordingly.
Reshape Office Buildings
Most people spend a considerable amount of time in the office. It is important to maintain a healthy lifestyle by incorporating exercise and other wellness activities into your day. However, many find themselves without any options for fitness activities at work with little room for movement or equipment.
One way to add some activity back into an office day is to take advantage of the space that we do have, such as staircases or even hallways! These are great places for walking meetings where you can still talk while moving around! There are also benefits if one has access to more space like lobbies or conference rooms; these areas can be used for stretching exercises during breaks between meetings.
So these ways the office Buildings is looking to reshape and redesign from time to time.
New Domestic Space Design
It’s been a long time since the way we’ve designed our homes has been challenged. With people increasingly living in smaller spaces, architects have had to get creative with new design strategies to make the most of limited square footage. One such strategy is 3D rendering which allows architects and homeowners alike to simulate how their home will look before construction begins on site.
Public Space Design
As designers of public spaces, we are tasked with creating a space that is both functional and aesthetically pleasing. This can be difficult as the needs of communities have changed drastically in recent decades. With higher levels of poverty and less funding for the arts, public spaces must meet modern demands while also catering to underrepresented groups.
Reuse & Prefabricated Modular Construction – Particularly in Healthcare Industry
The healthcare industry has been undergoing a lot of changes over the past few years. Hospitals are looking to find ways to better serve their patients and create more efficient spaces for staff members. One way this is being done is through prefabricated modular construction. This method uses standard-sized modules that are built offsite, then assembled on site according to a specific plan or layout.
For architects, behind every building lies a purpose and an amazing story of spark, endeavor, and perseverance. In a post-pandemic world, flexibility probably is one of the most important lessons we’ve learned. This is not only a question about space but about society. There are challenges for architects, but opportunities as well. They lie in creating more flexible spaces for coexistence and leisure, in realizing the importance of change, and in building a new world for human beings.
Contact us here for Modular Construction and architecture solution for your real estate project.